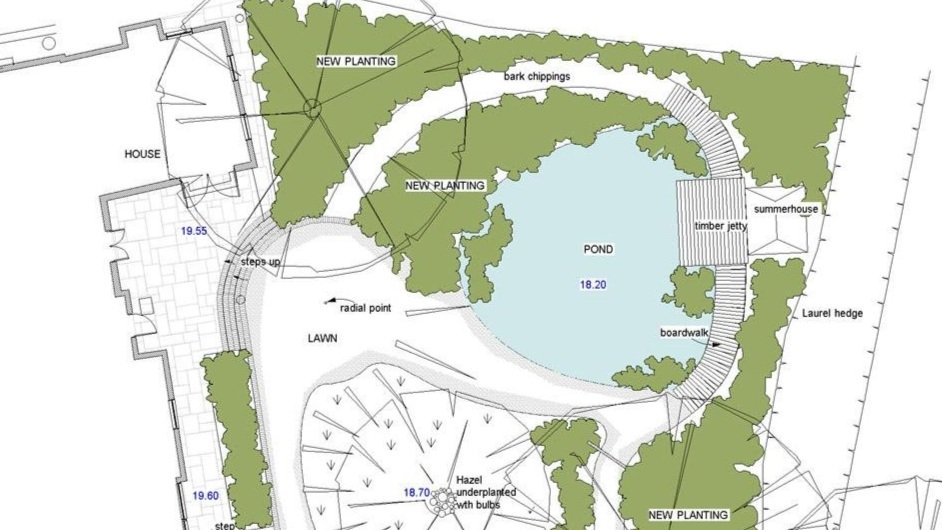
Drawings
All my plans are drawn in the architect software Vectorworks. All my concept designs are drawn with a pencil - some, especially the more structural and 3 dimensional designs are “built” like a model in the 3D software Sketchup, and seen as a little video - as if someone has taken a video camera through your proposed garden. This is very useful for helping clients see how the design will look once built - construct the garden virtually before committing to the expense of the actual build. Some frames from various animations are posted here among the drawings.


















